How it all started...
Methodism in Williams Twp. began with a circuit rider long before a local church was organized. Services were held in homes and schools whenever the circuit rider came into the area. In 1866 a Methodist Bible class was formed that was taught by itinerant preachers every two weeks in homes or at the school house.
The church members built the first sanctuary 1875, on our current property, that was deeded to the church by Mr. & Mrs. Henry Baldwin for $10.00. The church was heated by coal stored in a cellar at the rear of the church. The wooden pews would seat about 100 people. Sunday School classes were held in the sanctuary. Behind the church was a long open front building that shelters the horses & buggies. The out houses were also out back.
In 1894, the first parsonage was built. It standed just east of the current parsonage. The house never had an indoor furnace or bathroom. It was heated by coal or wood in the living room or from the range in the kitchen. Rain water was pumped from a wooden underground cistern from a small iron pump at the kitchen sink. Drinking water was hand pumped from a shallow well in the yard.
In 1956 a dinning hall was built containing a kitchen, restrooms and a large all-purpose room. Sunday School classes where then moved to the dinning hall where curtains were made that slid along wires to give some privacy for each class.
As more people moved into the area, more room was needed for the enlarging congregation, the congregation voted to build a new church at the same site. The last service held in the old church building was February 16, 1964. The church was razed and the annex (dinning hall) was donated to the City of Auburn and moved to Auburn Park to be used for public gatherings.
Groundbreaking ceremonies for the present church were held on March 22, 1964. While the church was being built services were held in the Auburn Public School gym. The new (current) building cost $150,000. It was built on a basement that was used as a dinning hall and for Sunday School. It also included an office for the pastor and one for the secretary located to the left and right of the altar. The first service in the new church building was December 20, 1964.
In 1980 the Fellowship Hall was added to the rear of the building with a well-equipped kitchen, restrooms, and the current pastor's and secretary's office.
Over the years many updates and improvements have been made to the building. After the building of the Fellowship Hall, the space in the basement was divided with walls to create private rooms for Sunday School classes. In 1996 an elevator was added at the cost of $125,886 to make all levels of the church building accessible for all. In 2024, a remodel of the sanctuary level was completed, including new carpet, wooden pews and altar elements were refinished, walls were painted and new furniture purchased for the parlor/narthex area.
The church members built the first sanctuary 1875, on our current property, that was deeded to the church by Mr. & Mrs. Henry Baldwin for $10.00. The church was heated by coal stored in a cellar at the rear of the church. The wooden pews would seat about 100 people. Sunday School classes were held in the sanctuary. Behind the church was a long open front building that shelters the horses & buggies. The out houses were also out back.
In 1894, the first parsonage was built. It standed just east of the current parsonage. The house never had an indoor furnace or bathroom. It was heated by coal or wood in the living room or from the range in the kitchen. Rain water was pumped from a wooden underground cistern from a small iron pump at the kitchen sink. Drinking water was hand pumped from a shallow well in the yard.
In 1956 a dinning hall was built containing a kitchen, restrooms and a large all-purpose room. Sunday School classes where then moved to the dinning hall where curtains were made that slid along wires to give some privacy for each class.
As more people moved into the area, more room was needed for the enlarging congregation, the congregation voted to build a new church at the same site. The last service held in the old church building was February 16, 1964. The church was razed and the annex (dinning hall) was donated to the City of Auburn and moved to Auburn Park to be used for public gatherings.
Groundbreaking ceremonies for the present church were held on March 22, 1964. While the church was being built services were held in the Auburn Public School gym. The new (current) building cost $150,000. It was built on a basement that was used as a dinning hall and for Sunday School. It also included an office for the pastor and one for the secretary located to the left and right of the altar. The first service in the new church building was December 20, 1964.
In 1980 the Fellowship Hall was added to the rear of the building with a well-equipped kitchen, restrooms, and the current pastor's and secretary's office.
Over the years many updates and improvements have been made to the building. After the building of the Fellowship Hall, the space in the basement was divided with walls to create private rooms for Sunday School classes. In 1996 an elevator was added at the cost of $125,886 to make all levels of the church building accessible for all. In 2024, a remodel of the sanctuary level was completed, including new carpet, wooden pews and altar elements were refinished, walls were painted and new furniture purchased for the parlor/narthex area.
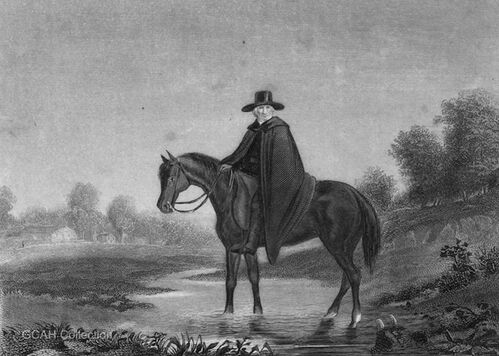
Circuit Rider from Michigan
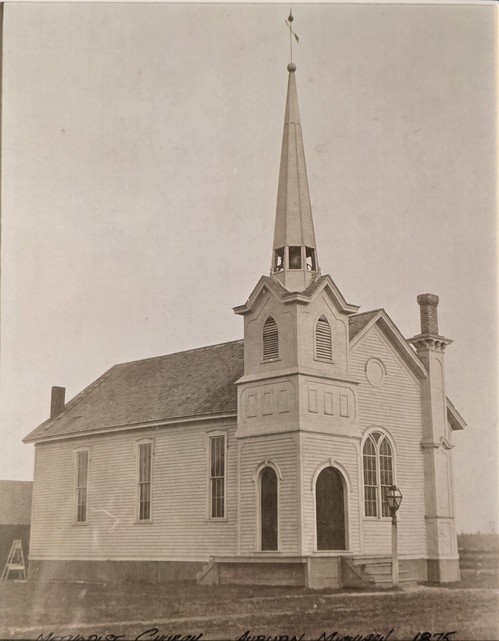
The Original Church Building - 1875
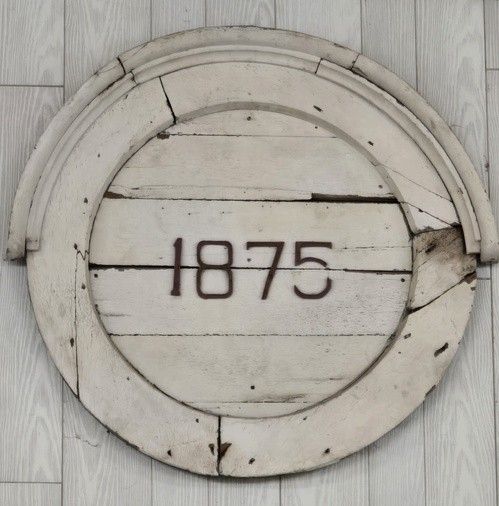
This circle plate hangs in our Fellowship hall today. It is from the front of the original church building. You can see it in the picture above.
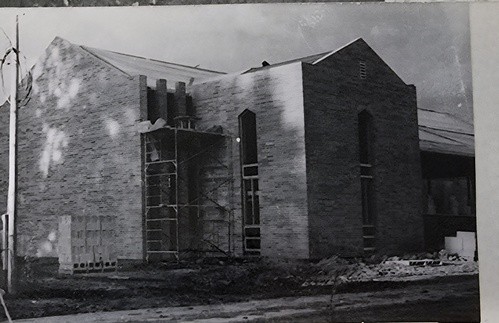
Building of the new church building in 1964
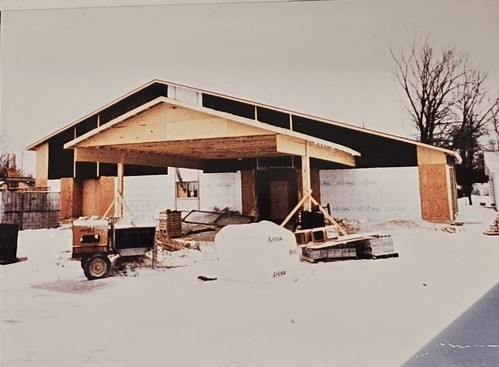
Addition of the Fellowship Hall in 1996.
Expanding the vision...
In seeking to fulfill our mission and vision statements Auburn UMC is a church that leaves the building. From our youngest to our oldest we provide opportunities to live our faith out in the world serving others and sharing our faith. From sewing to feeding, from raking leaves to painting houses, from visitations to prayer circles, and more we are a church on FIRE for God.
Where we are headed...
In striving to be a church on FIRE for God we are making every effort to reach our community, our state, our nation, and the world with the good news of Jesus Christ. We will do this through the ongoing partnership with United Methodist agencies and community organizations to expand expand our financial footprint, train leaders, provide opportunities, to do more than we ever could by ourselves. We will do all of this to make disciples of Jesus Christ for the transformation of the world.
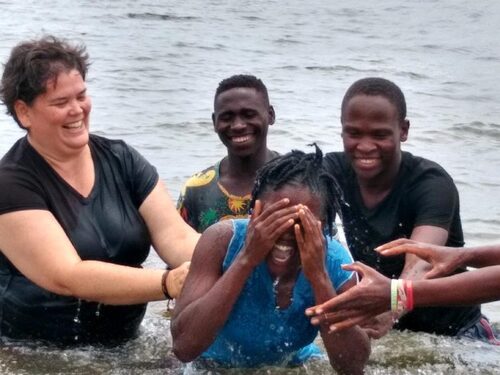
Pastor Carmen doing a baptism on a mission trip to Uganda.
Be a part of our story...
Join us every Sunday as we gather to worship together at 10:30 am, with Sunday School at 9:30 am (September - May).
